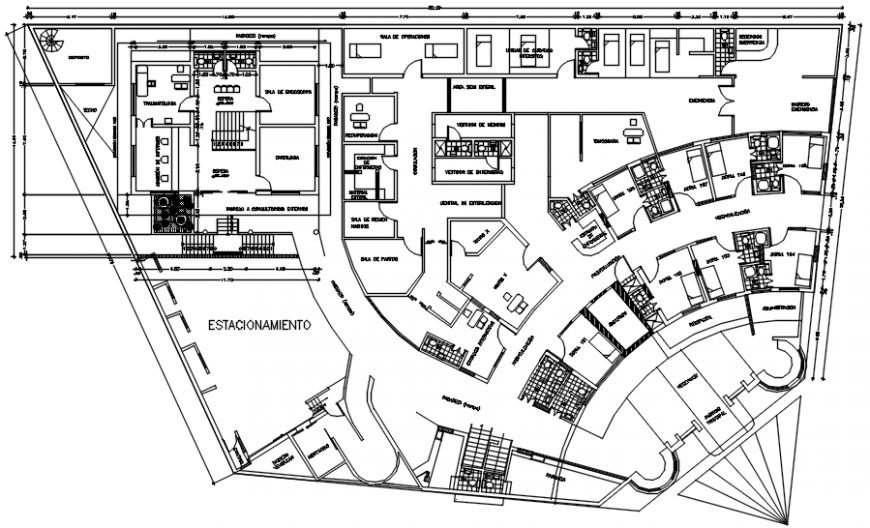First floor plan clinic in AutoCAD file
Description
First floor plan clinic in AutoCAD file plan include detail of clinic area distribution with wall and main entry area with seating area reception and X-ray room with laboratory and different medical consultant room and washing area in view.

Uploaded by:
Eiz
Luna
