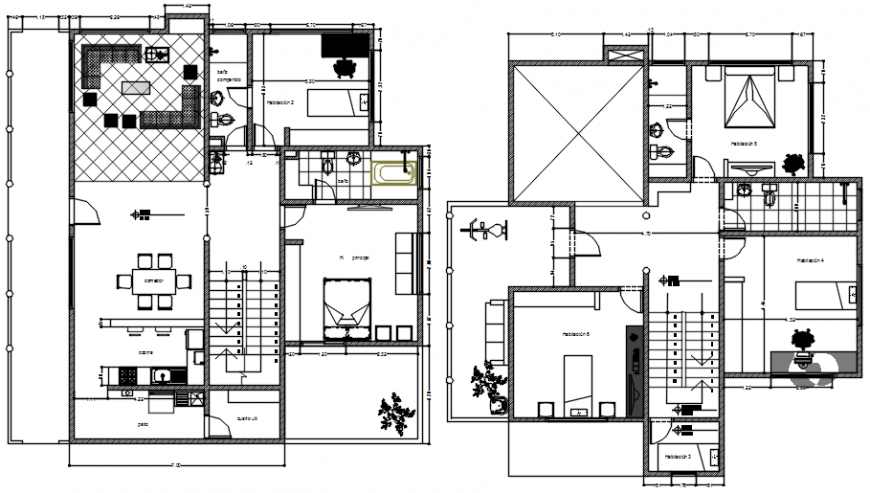House general plan in AutoCAD software
Description
House general plan in AutoCAD software plan include distribution of area and view of circulation door and window position bedroom kitchen washing area store and drawing room balcony area with wall.
Uploaded by:
Eiz
Luna
