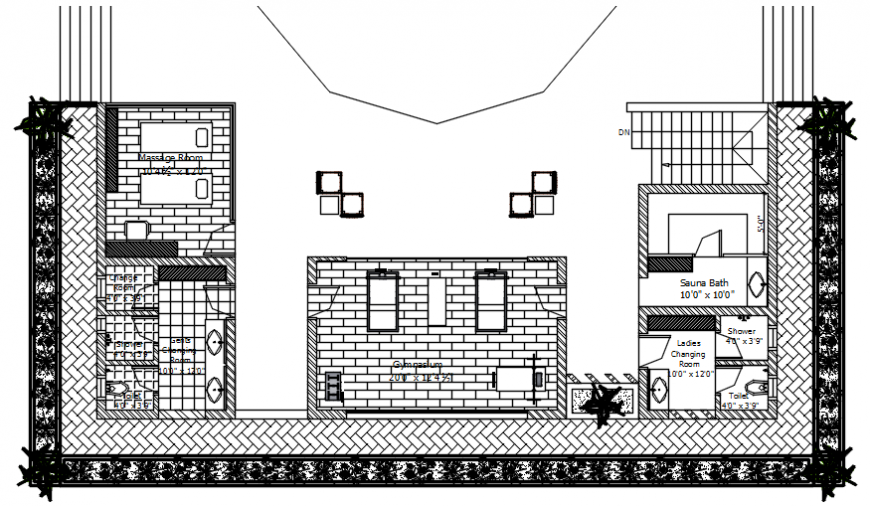Ground floor of residence area in AutoCAD file
Description
Ground floor of residence area in AutoCAD file its include detail of area distribution and view of wall and surface area with massage room washing area and view of Jim area of housing area in view of file.
Uploaded by:
Eiz
Luna
