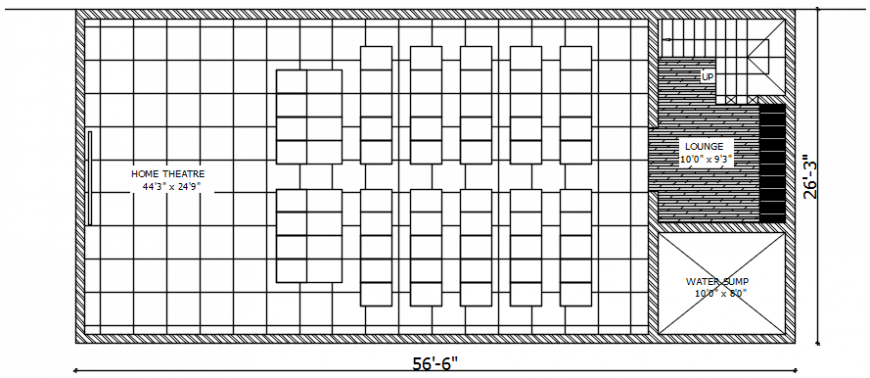Plan of home theater area in AutoCAD file
Description
Plan of home theater area in AutoCAD file its include detail of area of wall support and distribution of area with home theater with seating area and view of washing area in both side with necessary dimension in plan.
File Type:
DWG
File Size:
1.2 MB
Category::
Dwg Cad Blocks
Sub Category::
Cad Logo And Symbol Block
type:
Gold
Uploaded by:
Eiz
Luna

