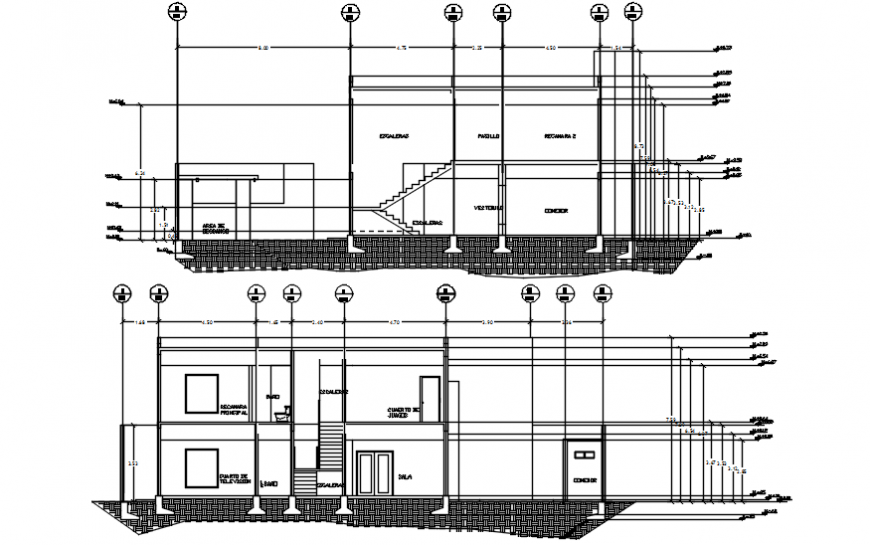Residence building elevation in AutoCAD file
Description
Residence building elevation in AutoCAD file include detail of wall and wall support floor and floor area and designer door and column main entrance with designer tile on roof of house with stair support and slab with necessary dimension.
Uploaded by:
Eiz
Luna
