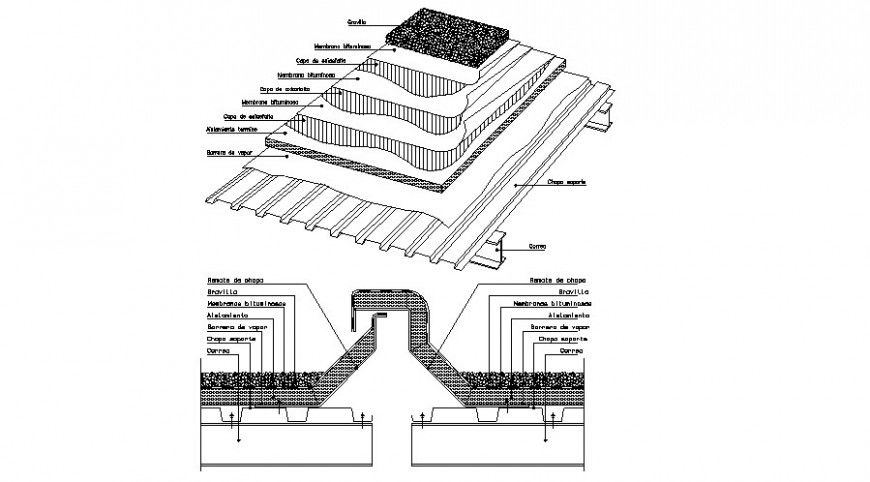Drawings 2d view of structural units blocks autocad software file
Description
Drawings 2d view of structural units blocks autocad software file that shows concrete masonry blocks details along with dimension details and naming texts details.
File Type:
DWG
File Size:
534 KB
Category::
Construction
Sub Category::
Construction Detail Drawings
type:
Gold
Uploaded by:
Eiz
Luna

