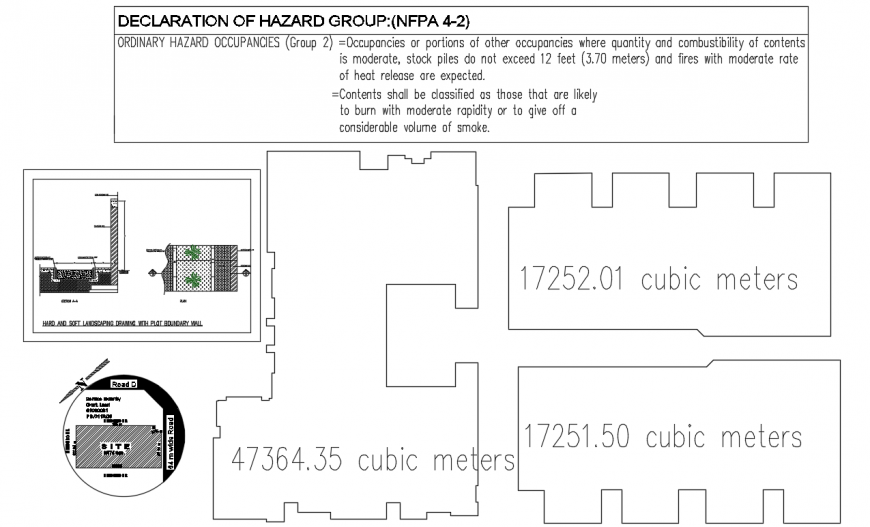Hard and soft landscaping drawing with plot boundary wall
Description
Hard and soft landscaping drawing with plot boundary wall etc, Service Industry Govt. Land 81030081 PD/3113/06, 64 m wide Road, 90x35x10 cm hydraulic pressed conc. kerb stone
Uploaded by:
Eiz
Luna

