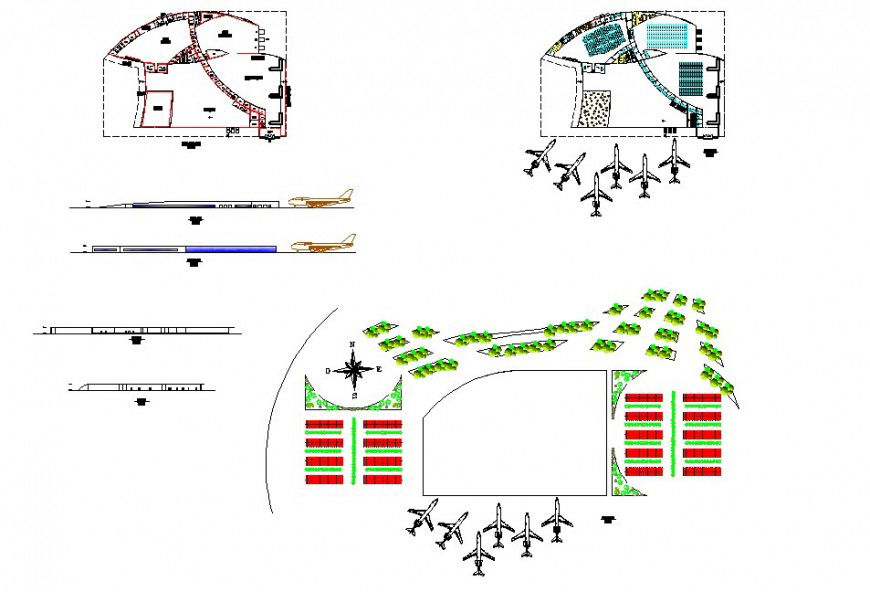Airport runway and landing site detail.
Description
Airport runway and landing sit e detail. Airport top view construction plan detail with terminal area and run way road detailing , each and every sectional detail is shown in 2d top view plan
Uploaded by:
Eiz
Luna
