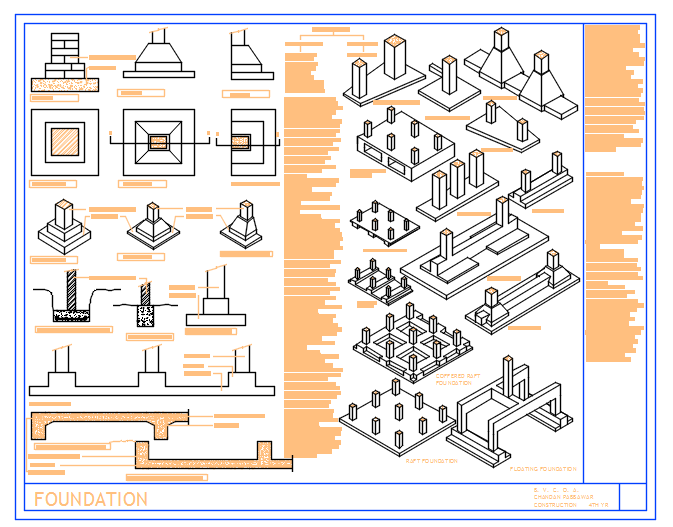Foundation Detail
Description
This Foundation detail & Design Draw in autocad format. This file Detail in all Steel foundation and column design and pile foundation design. Foundation Detail DWG file, Foundation Detail Download file.
File Type:
DWG
File Size:
451 KB
Category::
Structure
Sub Category::
Section Plan CAD Blocks & DWG Drawing Models
type:
Gold

Uploaded by:
Jafania
Waxy
