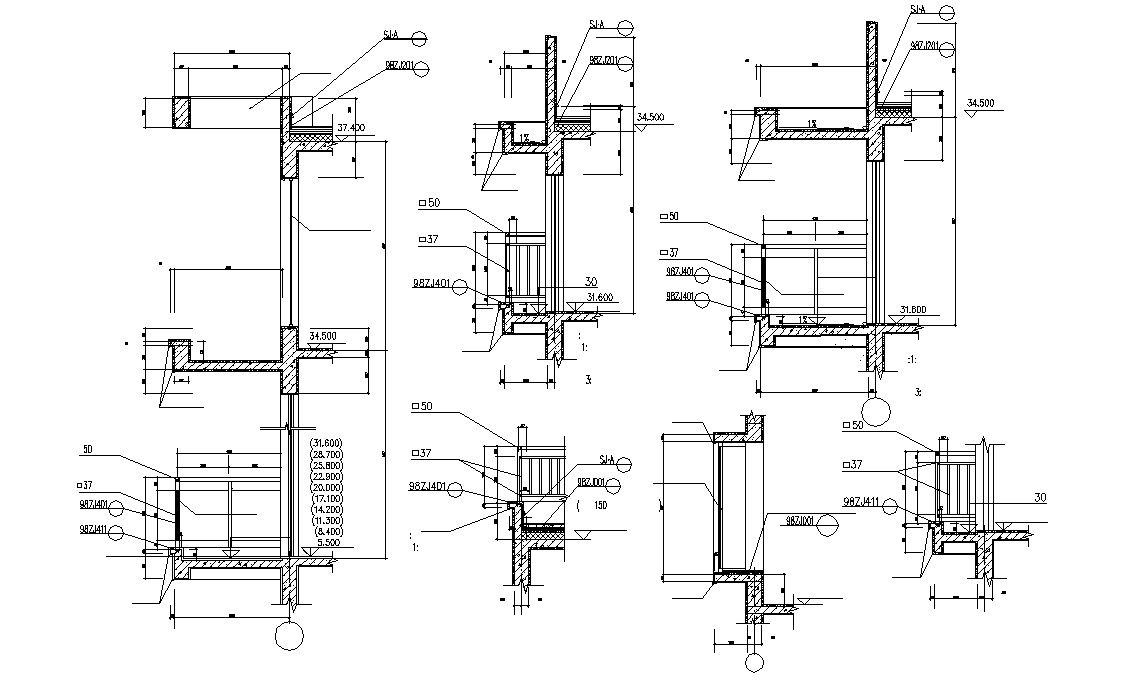Wall Section Design AutoCAD Drawing Download
Description
CAD drawing details of typical wall section design that shows balcony wall design along with slab design, concrete masonry structure, and various other structural blocks details download the file.
File Type:
DWG
File Size:
625 KB
Category::
Structure
Sub Category::
Section Plan CAD Blocks & DWG Drawing Models
type:
Free

Uploaded by:
akansha
ghatge
