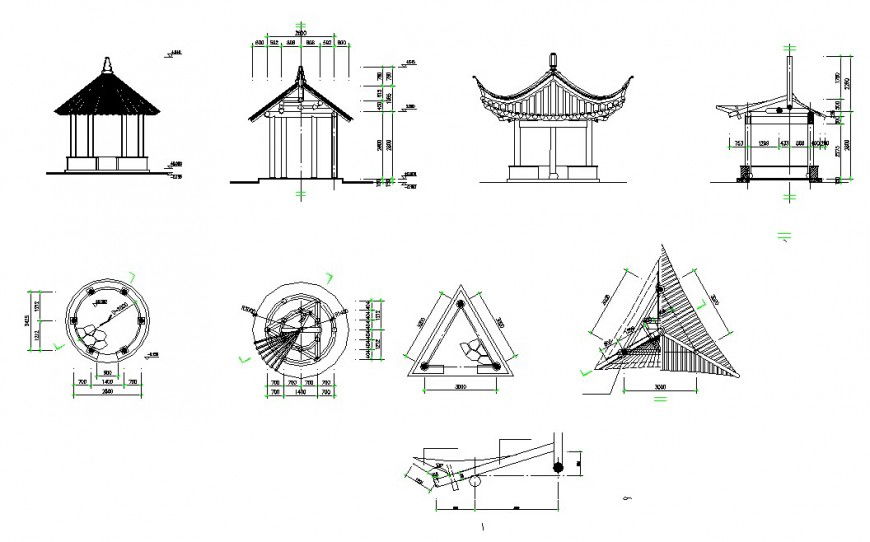Verandas detail of a chinese architecture
Description
Verandas detail of a chinese architecture .here there is Chinese construction detail project showing elevation detail of the style and roof and veranda detailing and their top view plan detail
Uploaded by:
Eiz
Luna

