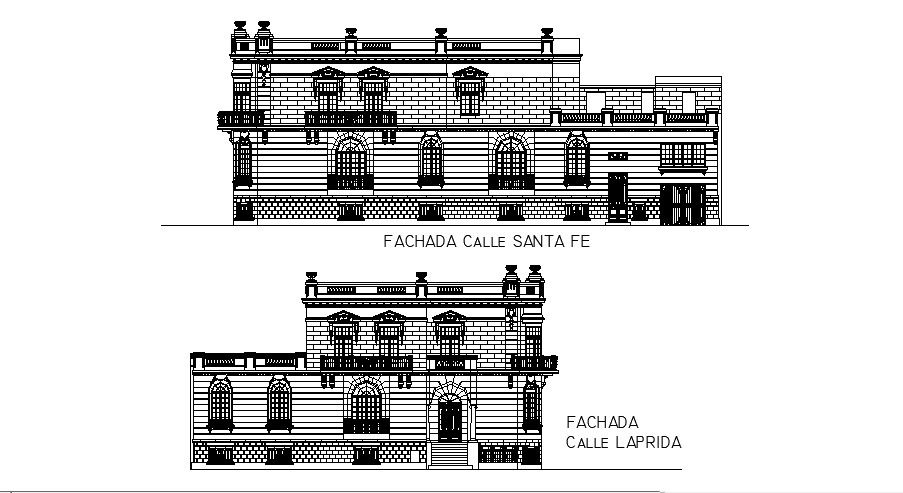Elevation drawing of building in AutoCAD file
Description
Elevation drawing of building in AutoCAD file which includes detail of front elevation and side elevation of the building, detail of outer look of a building, detail of entrance, doors, and window, etc.

Uploaded by:
Eiz
Luna

