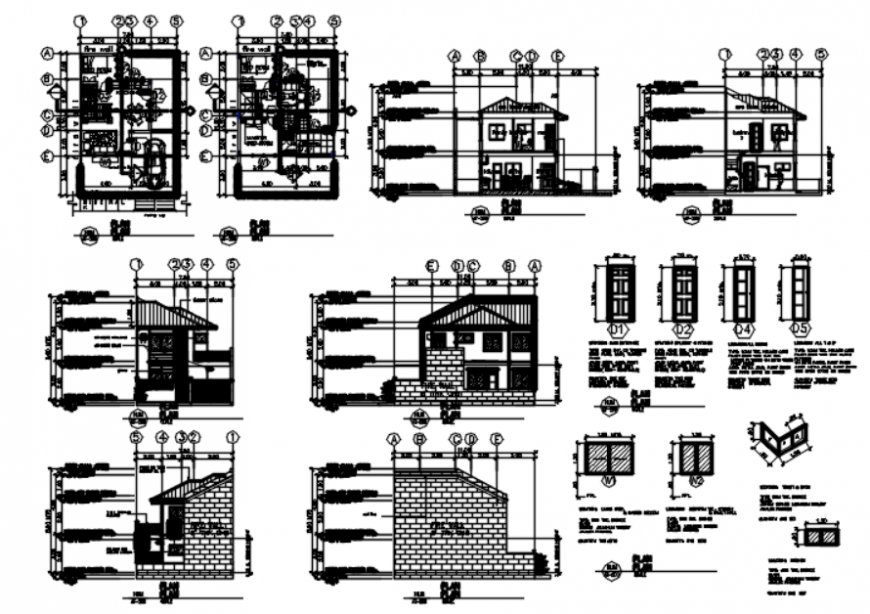Autocad file of model house detail
Description
Autocad file of model house detail which includes ground floor plan, first-floor plan, longitudinal section, cross-section, front elevation, right side elevation, schedule of doors, rear elevation, left side elevation, schedule of windows etc.
Uploaded by:
Eiz
Luna
