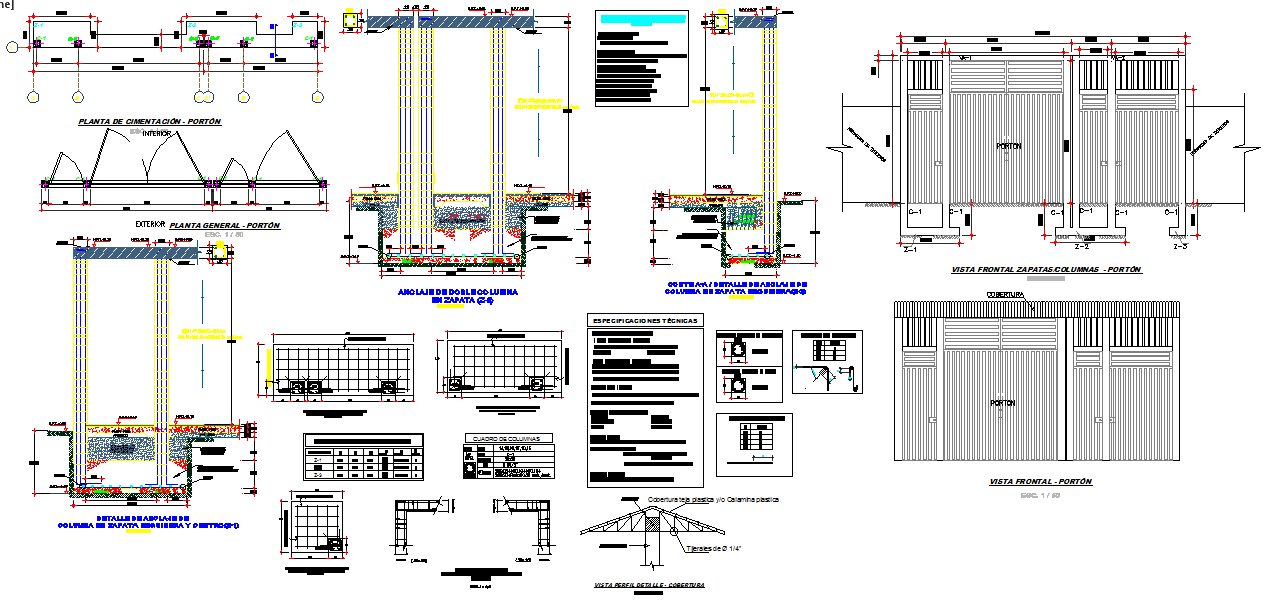Main Gate detail
Description
Main Gate detail DWG file, Main Gate detail Download file, Main Gate detail Design.
File Type:
DWG
File Size:
723 KB
Category::
Dwg Cad Blocks
Sub Category::
Windows And Doors Dwg Blocks
type:
Free

Uploaded by:
Liam
White
