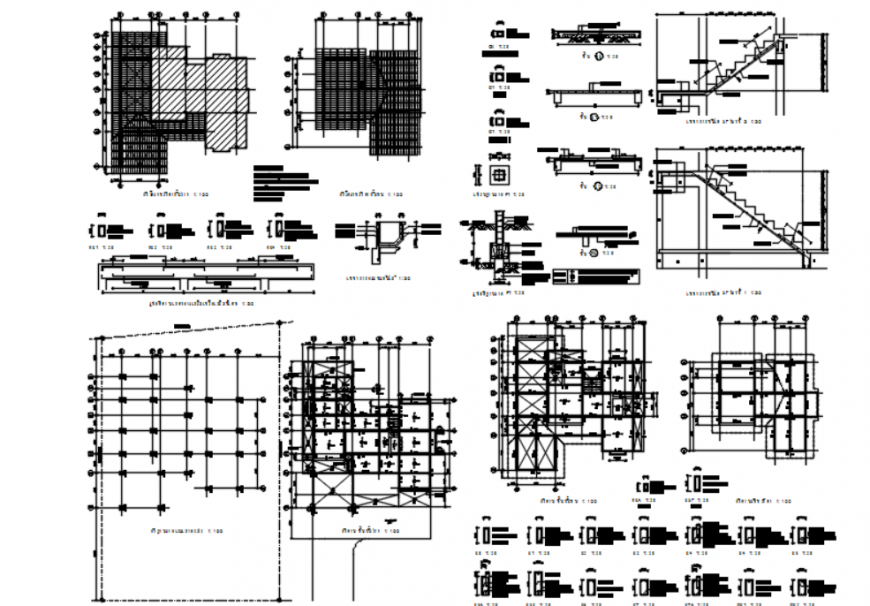Drawing of house 2d detail AutoCAD file
Description
Drawing of house 2d detail AutoCAD file which includes center line plan, floor plan, structural details, roof plan, structure detail, staircase detail, with dimension and other details etc.
Uploaded by:
Eiz
Luna
