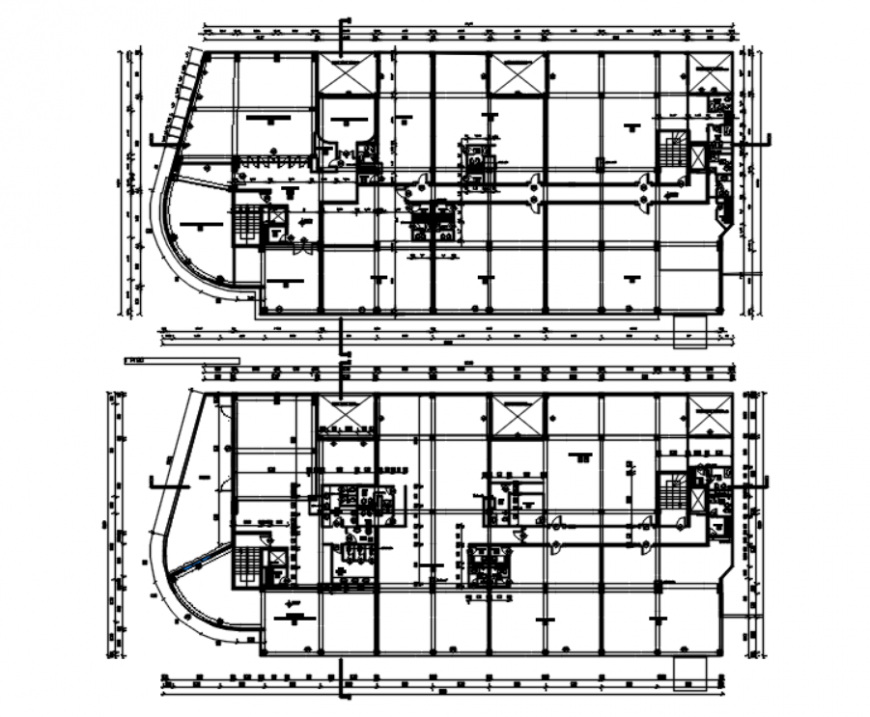Autocad file of commercial building 2d details
Description
Autocad file of commercial building 2d details which includes first floor plan with details of toilets, Conference room, office, stair case, lift, meeting room etc, second floor plan with details of toilets, staircase, lift,office, showrooms etc.
Uploaded by:
Eiz
Luna
