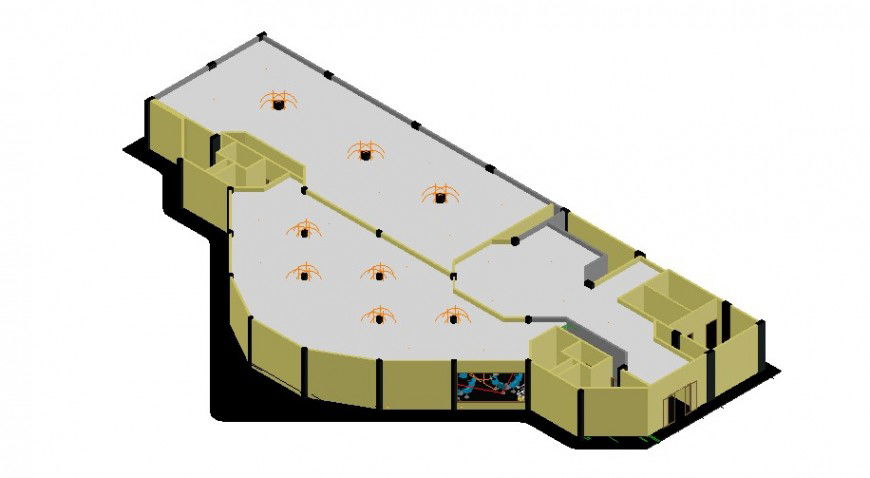3d view of casino in auto cad software
Description
3d view of casino in auto cad software 3d view include detail of area with ground floor area and wall and wall support area with designer portion of casino and main entry way with terrace area and inner area view.

Uploaded by:
Eiz
Luna

