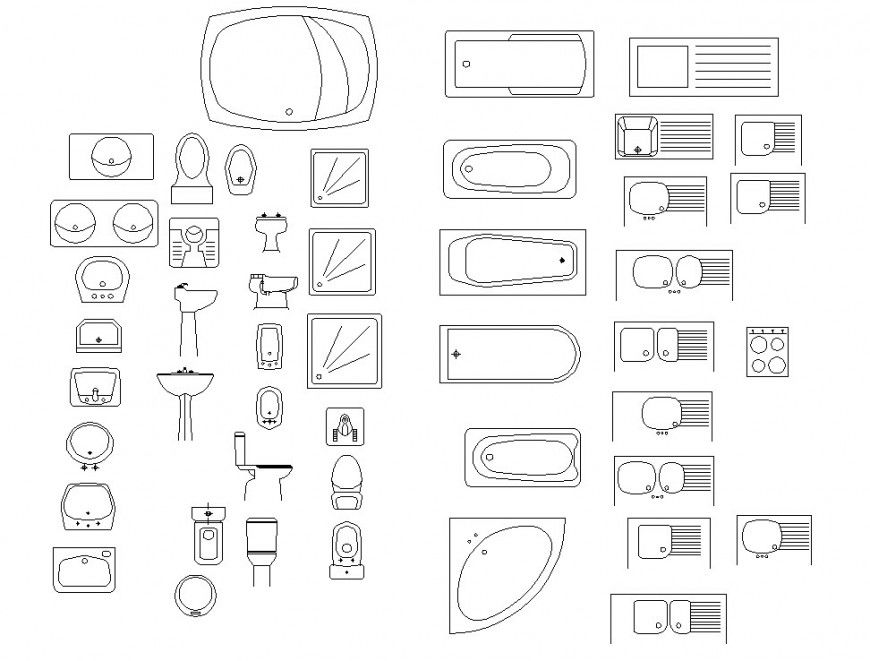Drawing of sanitary blocks AutoCAD file
Description
Drawing of sanitary blocks AutoCAD file which includes a top view of wc, bathtubs, washbasin, and also the elevation of wc, wash basin and bathtubs.
File Type:
DWG
File Size:
8.1 MB
Category::
Dwg Cad Blocks
Sub Category::
Sanitary CAD Blocks And Model
type:
Gold
Uploaded by:
Eiz
Luna

