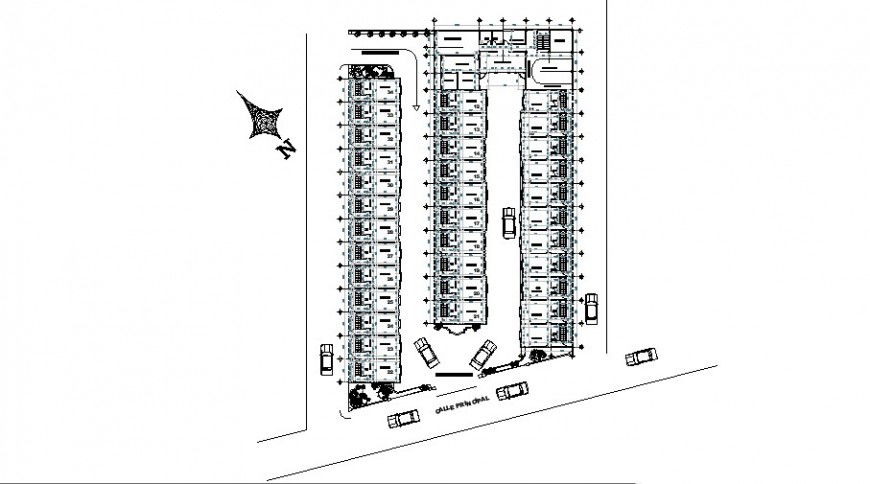Customer room of hotel floor plan In auto cad
Description
Customer room of hotel floor plan In auto cad floor plan include detail of parking area garden and different bedroom and room and washing area wall and wall support with room number with necessary dimension.

Uploaded by:
Eiz
Luna
