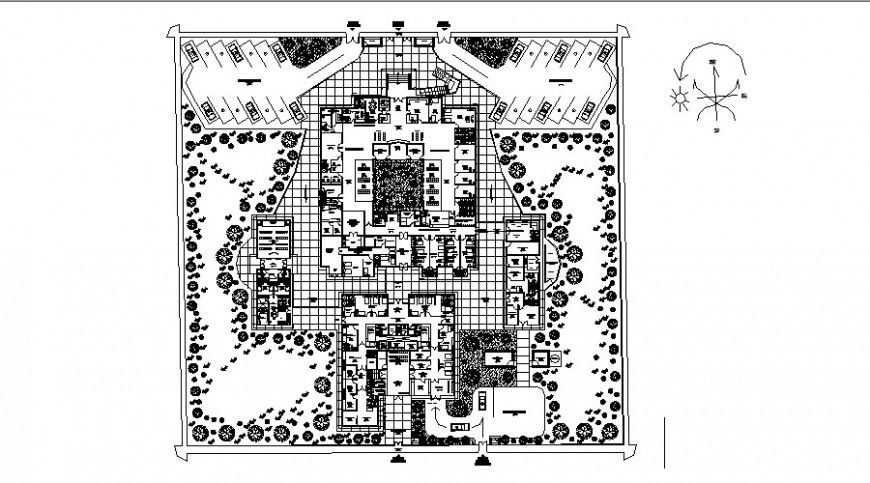Health centre general plan in auto cad
Description
Health centre general plan in auto cad plan include detail of area distribution and parking and garden with main entry area hall washing area and different medical consultant room circulation laboratory area pharmacy area and door area in plan.

Uploaded by:
Eiz
Luna

