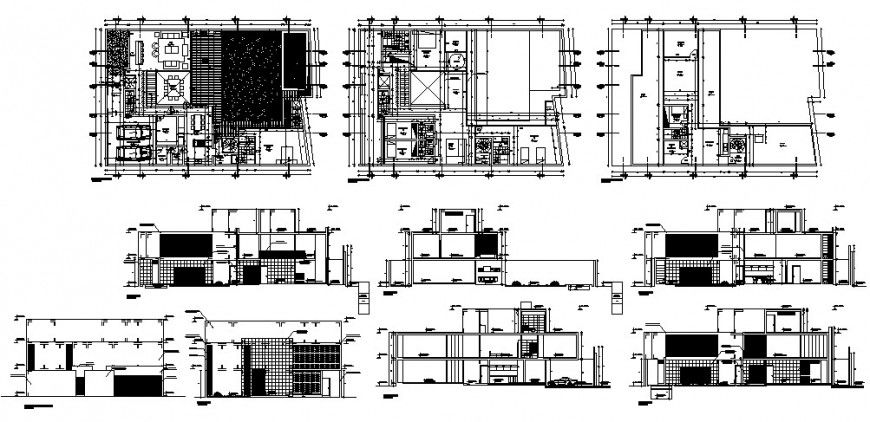Housing floor plan and elevation in auto cad
Description
Housing floor plan and elevation in auto cad plan include detail of entry way swimming pool garden parking area bedroom washing area kitchen and dining area terrace and stair with necessary dimension and elevation include floor and floor level.

Uploaded by:
Eiz
Luna
