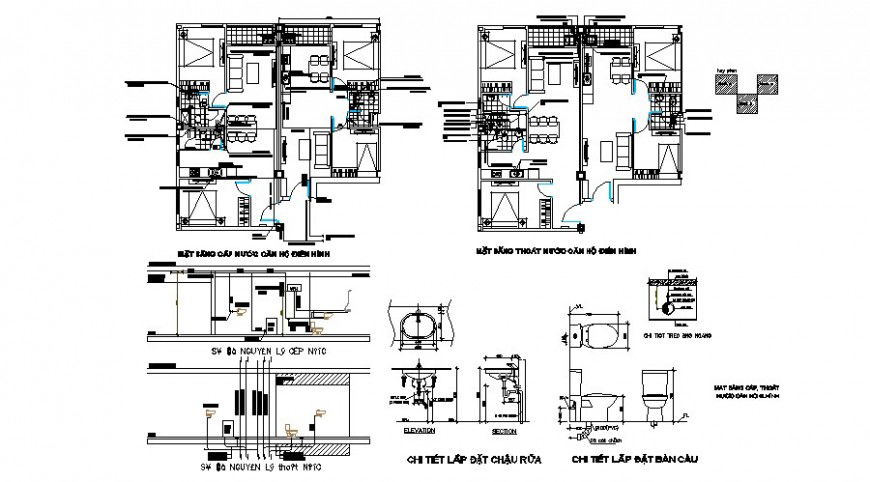Sanitary installation floor plan in auto cad
Description
Sanitary installation floor plan in auto cad plan include detail of area distribution wall and room ,washing area with water closet wash basin flooring ceramic and inner and outer line of sanitary area with necessary detail and dimension.
File Type:
DWG
File Size:
3.3 MB
Category::
Dwg Cad Blocks
Sub Category::
Sanitary CAD Blocks And Model
type:
Gold

Uploaded by:
Eiz
Luna
