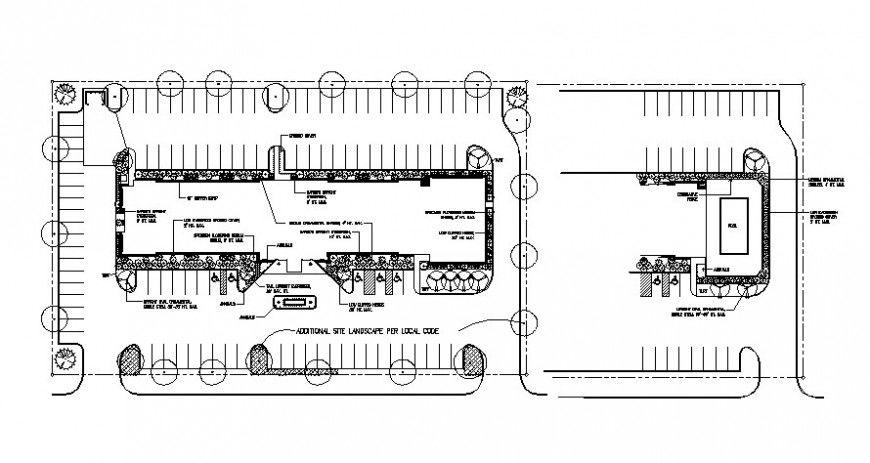Drawing of hotel landscape model design AutoCAD file
Description
Drawing of hotel landscape model design AutoCAD file which includes site plan with details of parking, building area, landscape, tree, plants, etc details with dimensions.
Uploaded by:
Eiz
Luna
