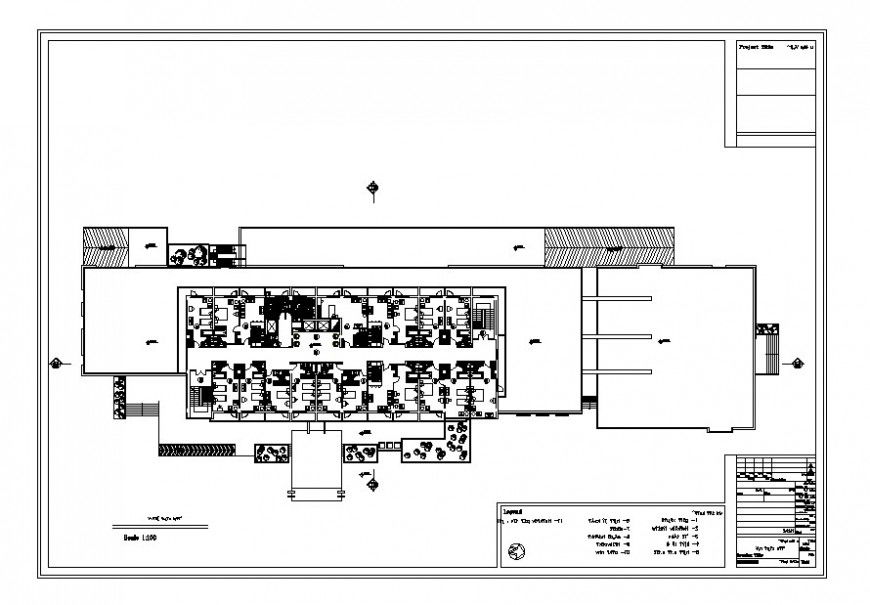Floor plan of hotel design in auto cad
Description
Floor plan of hotel design in auto cad with detail of entry way dining area with kitchen bed with bedroom and wall and walking way of hotel with wall of hotel room in necessary dimension of hotel plan.

Uploaded by:
Eiz
Luna
