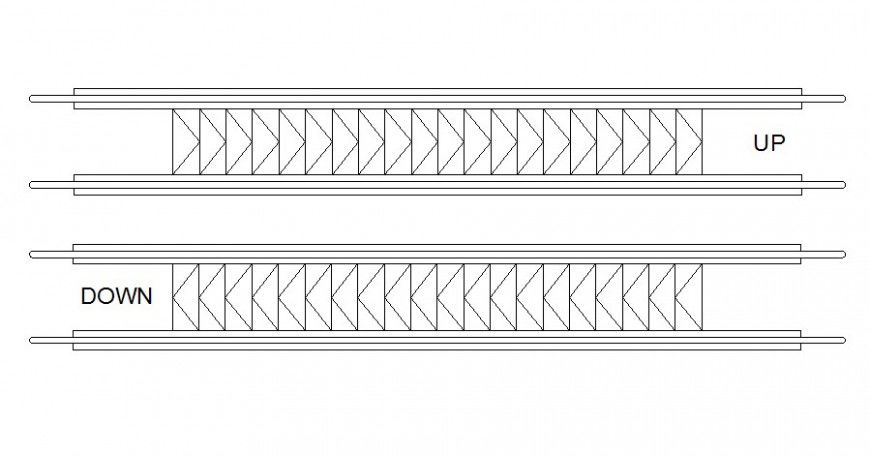Drawing of elevators 2d view shown in autocad software
Description
Drawing of elevators 2d view shown in autocad software that shows the top elevation of ladder blocks and signs blocks details.
File Type:
DWG
File Size:
39 KB
Category::
Construction
Sub Category::
Construction Detail Drawings
type:
Gold

Uploaded by:
Eiz
Luna

