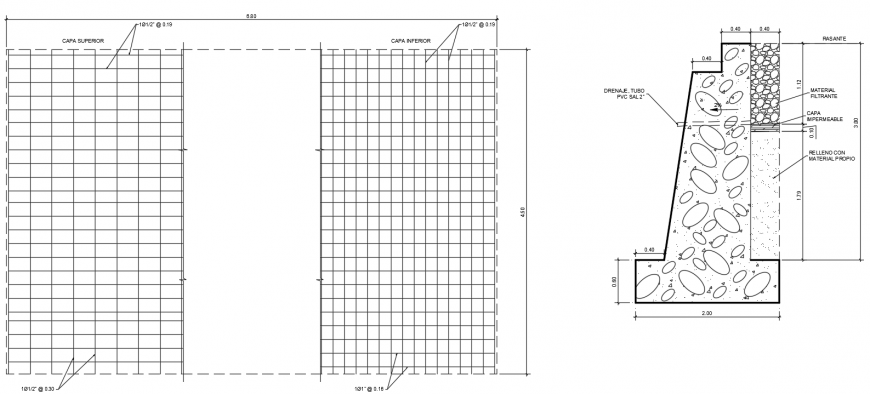2d cad drawing of bridge section autocad software
Description
2d cad drawing of bridge section autocad software detailed with bridge tunnel superior and inferiror and material description been provided in the drawing plan.
File Type:
DWG
File Size:
175 KB
Category::
Construction
Sub Category::
Construction Detail Drawings
type:
Gold
Uploaded by:
Eiz
Luna

