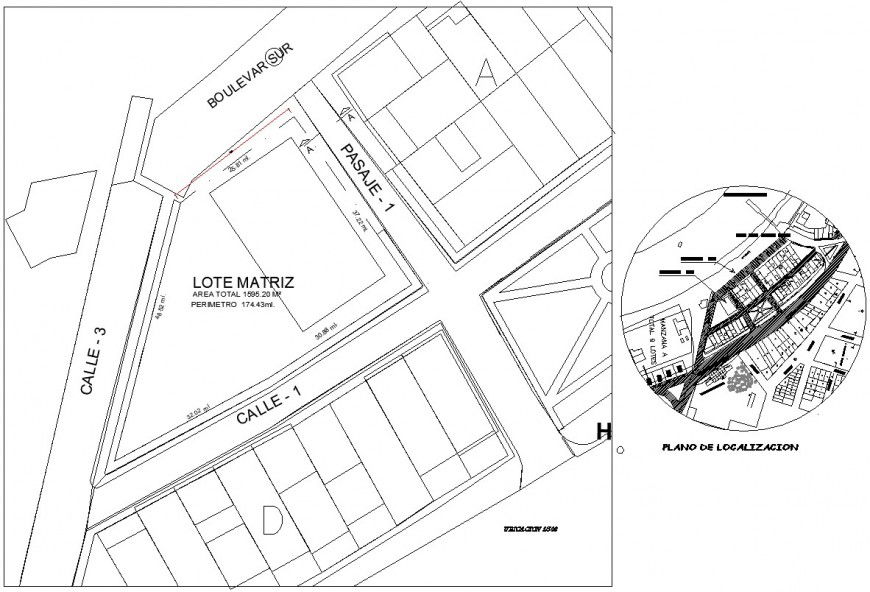Landscaping area detail drawing in autocad
Description
Landscaping area detail drawing in autocad which includes line drawing with road networks and dimension details of the area. Section line and localization details are also included.

Uploaded by:
Eiz
Luna

