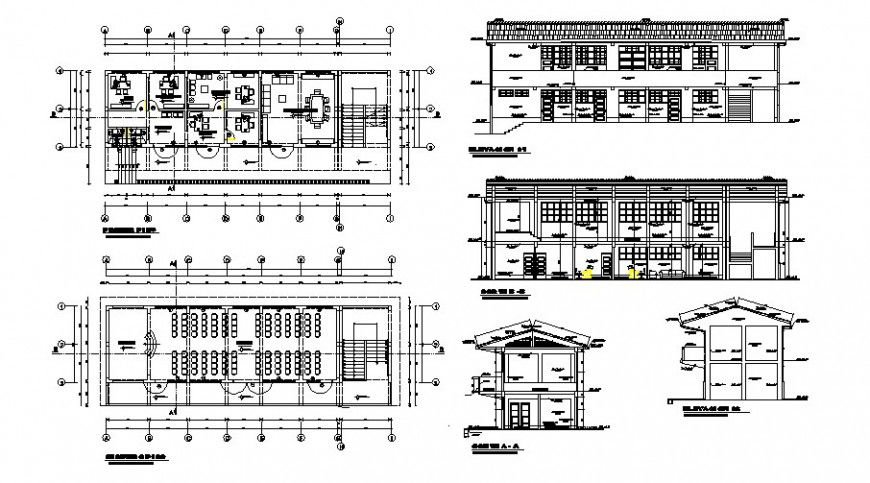School building work plan details in autocad
Description
School building work plan details in autocad which includes furniture blocks details and work plan of the building. Sectional details of building and staircase and other details are also included in the drawing.

Uploaded by:
Eiz
Luna
