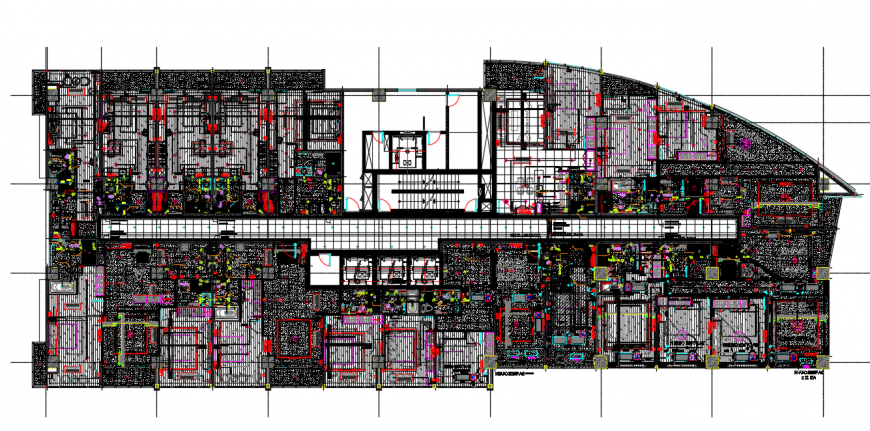Apartment plan Lay-out detail in lay-out DWG file
Description
Apartment plan Lay-out detail in lay-out DWG file, Apartment plan Lay-out detail in lay-out DWG file Download file, Wastewater, Stool escape, Steam pipe D 114 Sewer pipe D 114 Drainage pipe D168 etc.
Uploaded by:
Eiz
Luna
