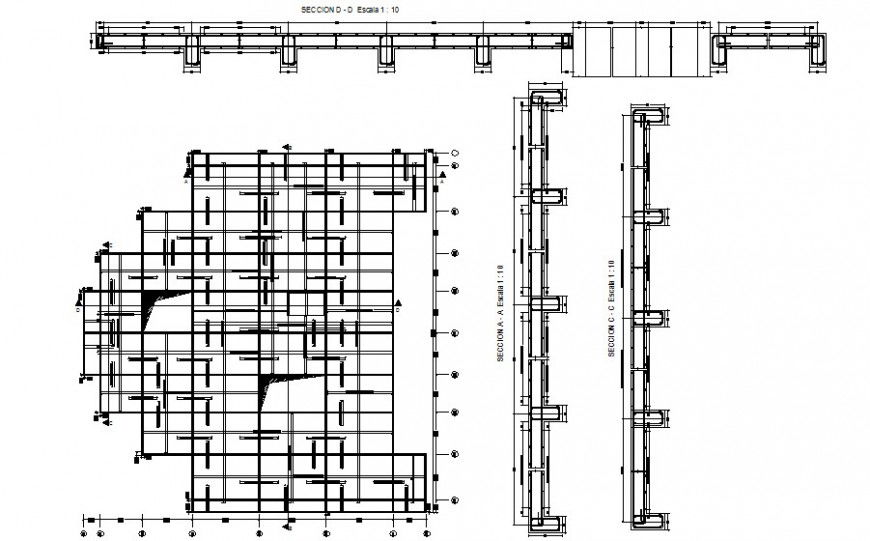Column beam connections detail 2d view autocad drawing
Description
Column beam connections detail 2d view autocad drawing which includes reinforcement details in tension and compression zone with main and distribution hook up and bent up bars details.

Uploaded by:
Eiz
Luna
