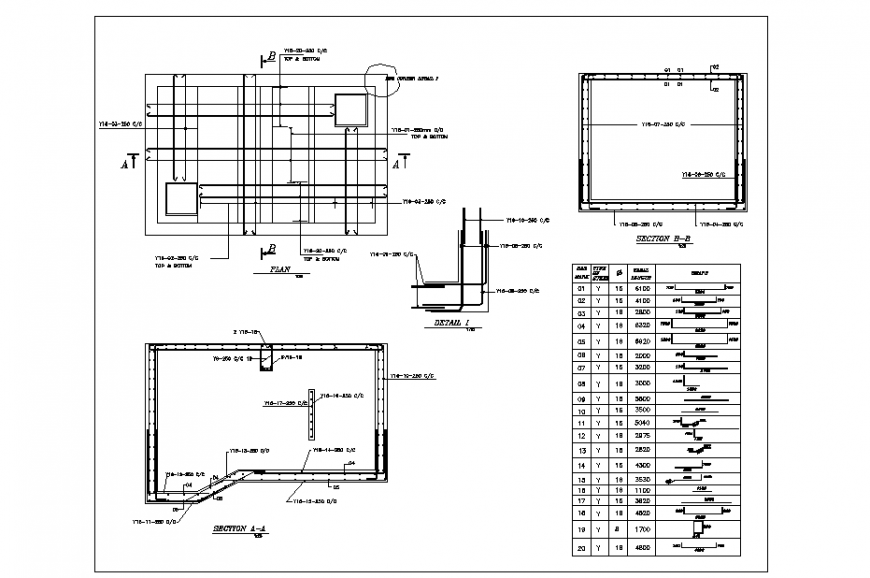Steel Bar Detailing Plan & Section Drawing
Description
Steel Bar Detailing Plan & Section Drawing, y16-02-250 c/c top & bottom, y16-03-250 c/c, see corner detail i, Other detail in Plan & Section & Detail -I Section Also include.
Uploaded by:
Eiz
Luna
