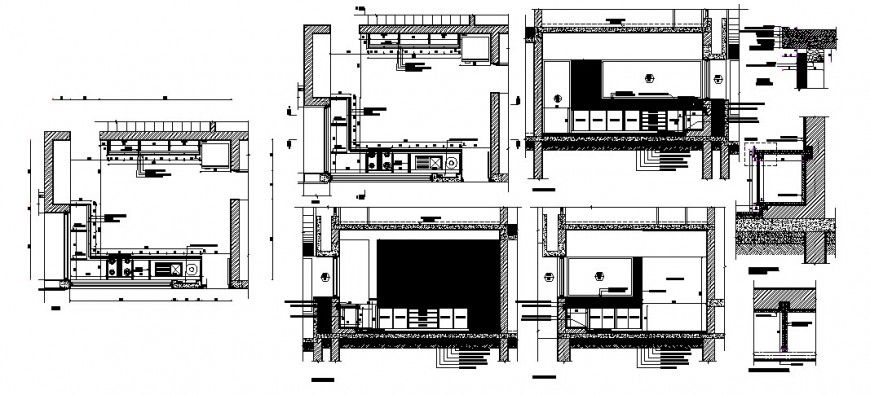Different elevations and plan detail of kitchen area 2d drawing in this autocad format
Description
Different elevations and plan detail of kitchen area 2d drawing in this autocad format which include frontal elevation, side elevation, kitchen furniture and appliances detail like platform, cabinet and shelves detail, gas stove detail, kitchen sink detail, side elevation detail, exhauster chimney detail, dimension detail, refrigerator units detail, door and window detail, etc.
File Type:
DWG
File Size:
298 KB
Category::
Construction
Sub Category::
Kitchen And Remodeling Details
type:
Gold

Uploaded by:
Eiz
Luna
