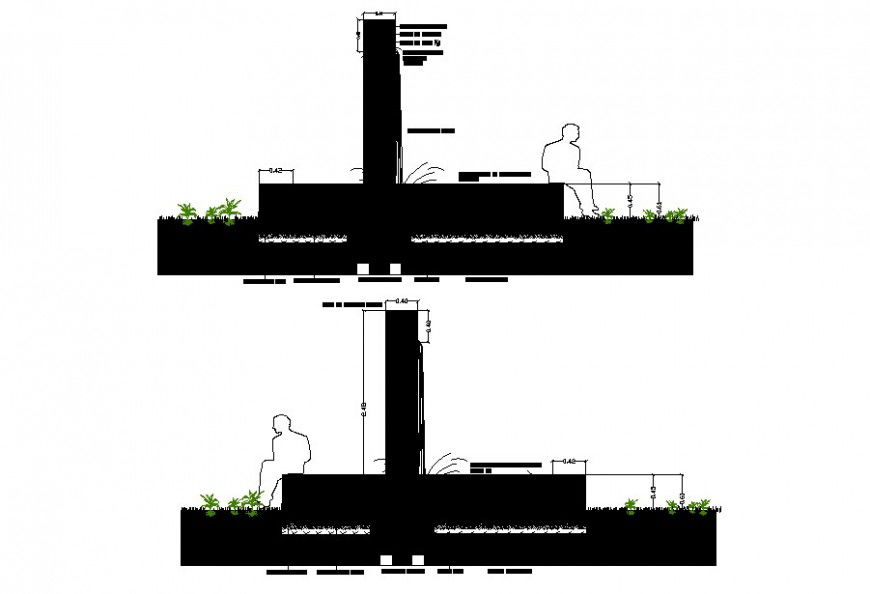Sectional detail of structural blocks 2d drawing in autocad
Description
Sectional detail of structural blocks 2d drawing in autocad which includes details of wall and floring with dimensions detail landscaping plants detail.
File Type:
DWG
File Size:
431 KB
Category::
Construction
Sub Category::
Construction Detail Drawings
type:
Gold

Uploaded by:
Eiz
Luna

