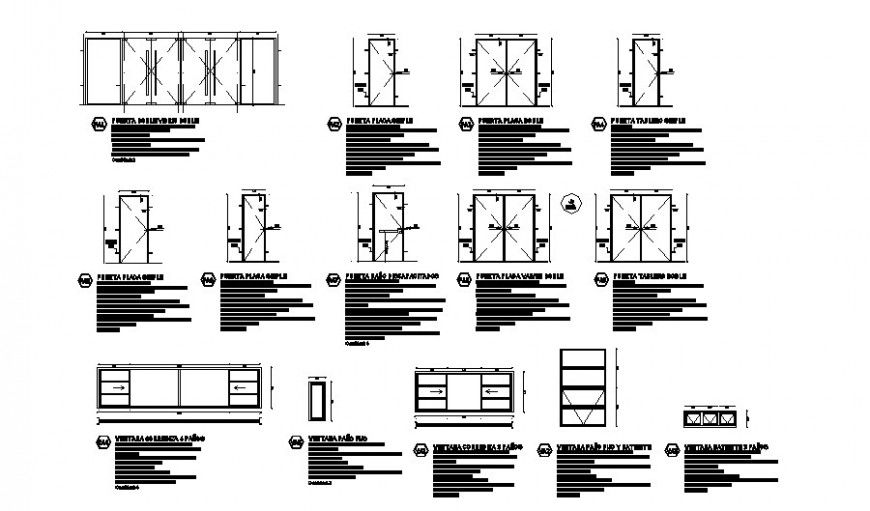Different types of door and window units details in autocad
Description
Different types of door and window units details in autocad which includes single and double door detail with window blocks details are also provided.
File Type:
DWG
File Size:
71 KB
Category::
Dwg Cad Blocks
Sub Category::
Windows And Doors Dwg Blocks
type:
Gold

Uploaded by:
Eiz
Luna

