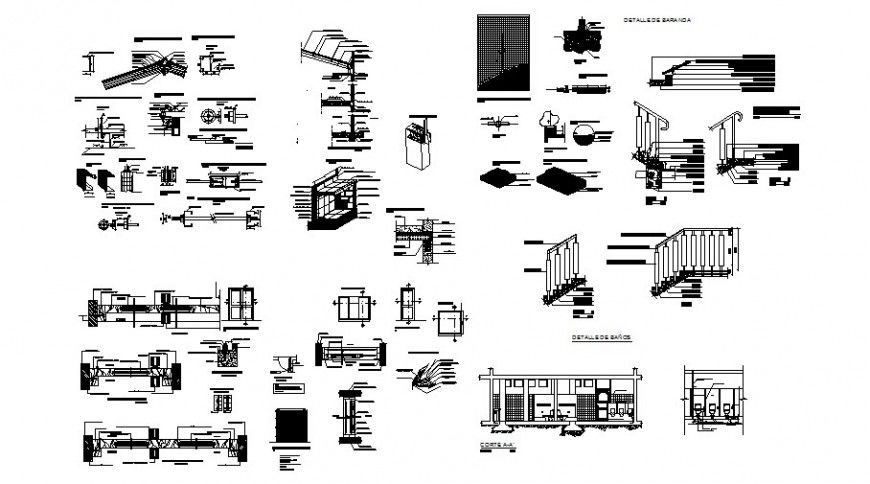Different units details drawing in autocad
Description
Different units details drawing in autocad which includes roof sections detail with sanitary toilet and bathroom details are also provided in this AutoCAD drawing. Staircase details are also provided in the drawing.
File Type:
DWG
File Size:
5 MB
Category::
Construction
Sub Category::
Construction Detail Drawings
type:
Gold

Uploaded by:
Eiz
Luna

