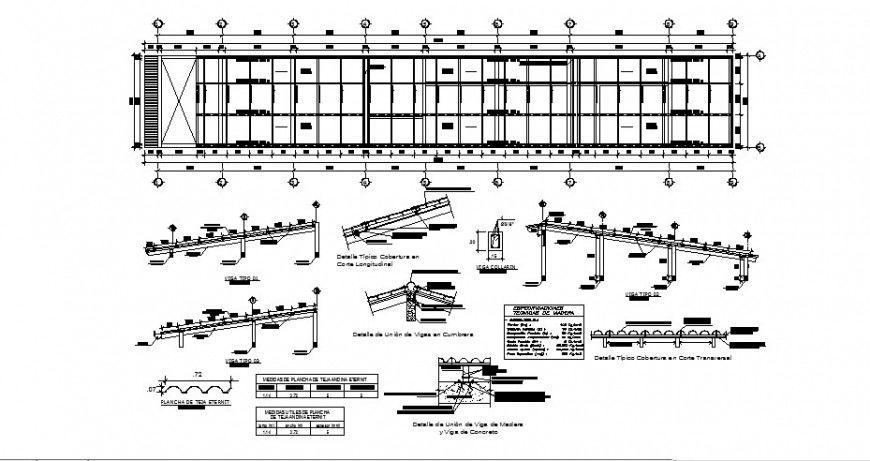Roof plan and sectional details 2d drawing in autocad
Description
Roof plan and sectional details 2d drawing in autocad which includes struts and principal rafter. Dimension and roofing material details are also provided.
File Type:
DWG
File Size:
2.2 MB
Category::
Construction
Sub Category::
Construction Detail Drawings
type:
Gold

Uploaded by:
Eiz
Luna
