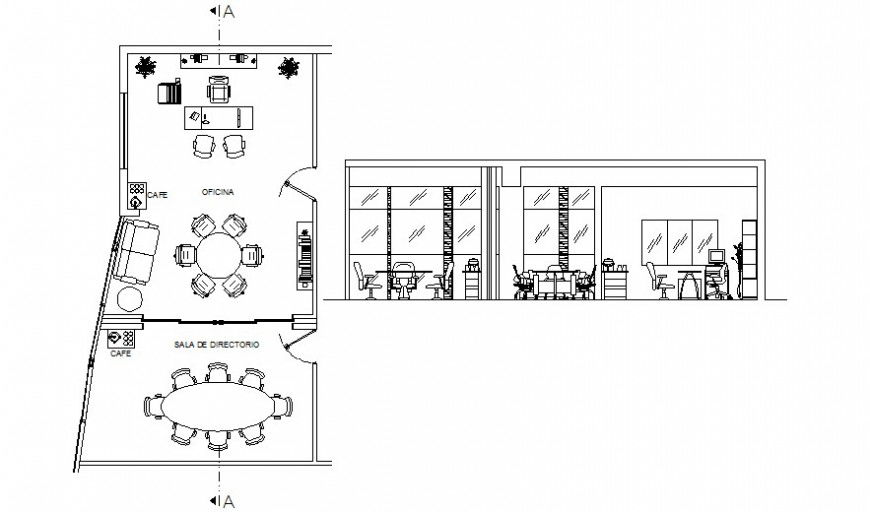Small office plan and section details in autocad
Description
Small office plan and section details in autocad which includes furniture block details with the work plan and sections details.
File Type:
DWG
File Size:
216 KB
Category::
Interior Design
Sub Category::
Modern Office Interior Design
type:
Gold

Uploaded by:
Eiz
Luna
