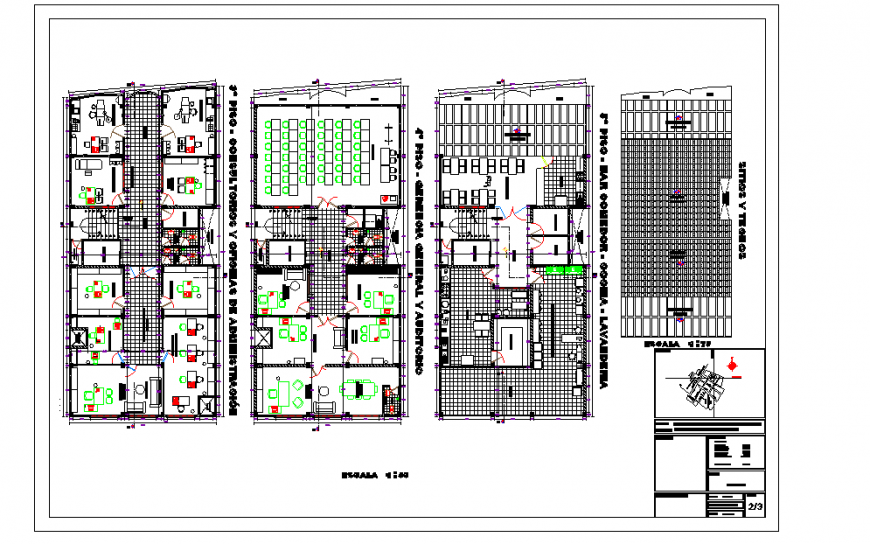Multi-purpose Hospital Plan Lay-out Design
Description
Multi-purpose Hospital Plan Lay-out Design, 3rd floor - offices and administration offices, 4th floor - general management and auditorium, 5th floor - bar dining room - kitchen - laundry room etc.
Uploaded by:
Eiz
Luna
