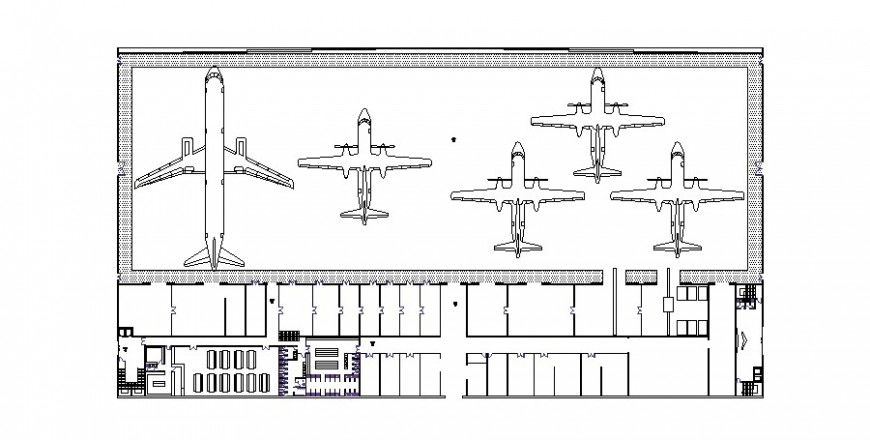Hangar detail top view working detail plan in dwg AutoCAD file.
Description
Hangar detail top view working detail plan in dwg AutoCAD file. this file includes the detail drawing of the hangar with top view plan, back office, sanitary block, etc.

Uploaded by:
Eiz
Luna
