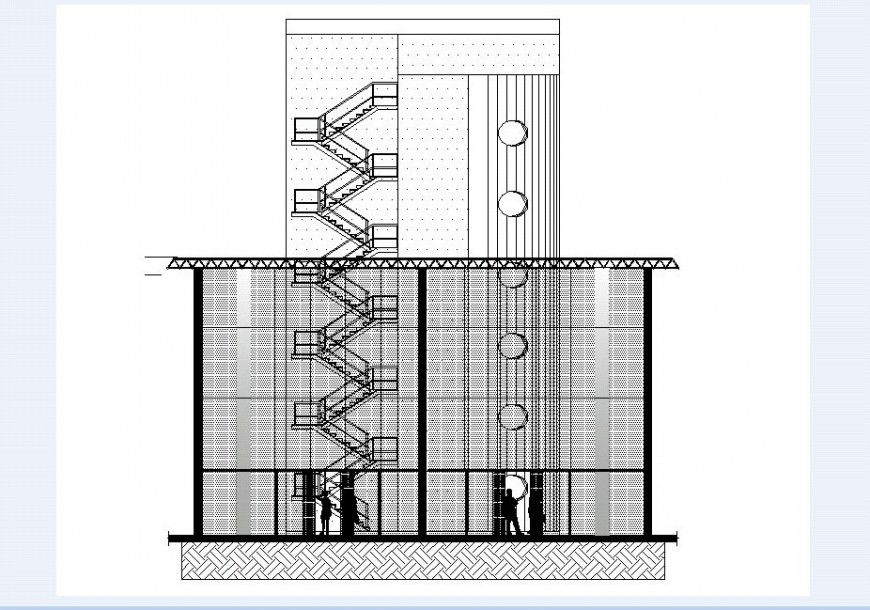Section view of airport in auto cad file
Description
Section view of airport in auto cad file its include detail of base wall and wall support stair area and view of circular cut in wall roof area with base area in section view.

Uploaded by:
Eiz
Luna

