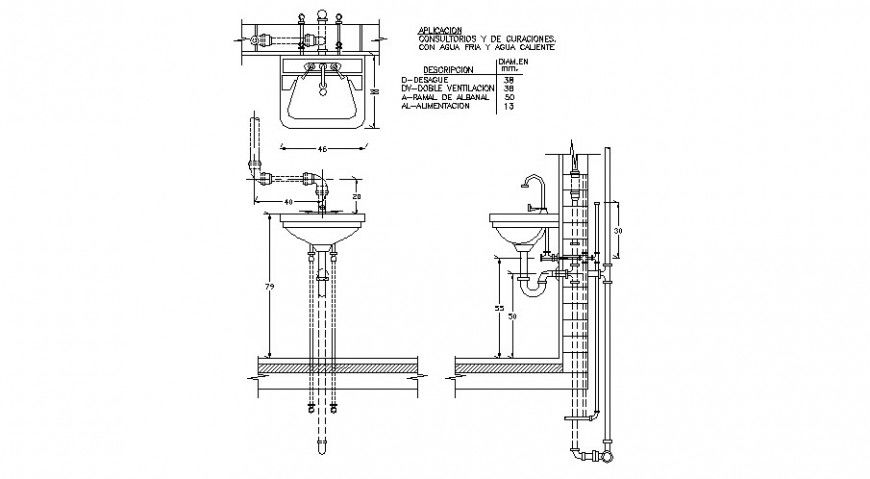Wash basin detail drawing in AutoCAD file.
Description
Wash basin detail drawing in AutoCAD file. This file includes the detail drawing of the washbasin with top view plan, front elevation, side sectional elevation, drainage pipe detail, plumbing detail, fitting detail, dimensions, description, etc.
File Type:
DWG
File Size:
26 KB
Category::
Dwg Cad Blocks
Sub Category::
Sanitary CAD Blocks And Model
type:
Gold

Uploaded by:
Eiz
Luna
