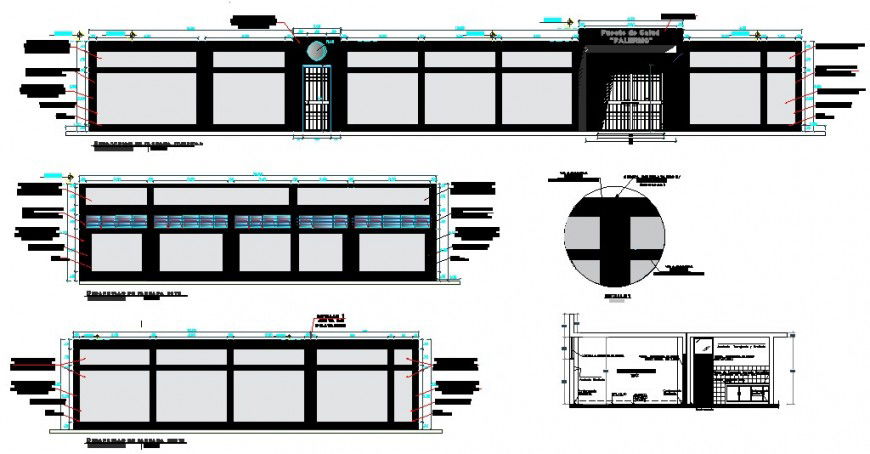Façade detail drawing in dwg AutoCAD file.
Description
Façade detail drawing in dwg AutoCAD file. This file includes the façade detail with front elevation, entry gate, wooden frame, glass window, internal sectional elevation, description, dimension, etc.

Uploaded by:
Eiz
Luna

