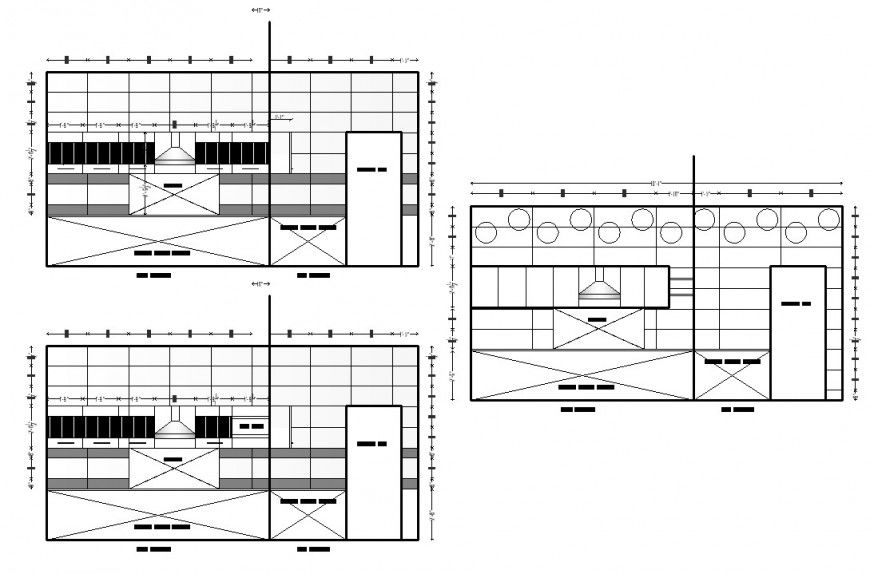Kitchen block detail 2d elevation layout file in autocad format
Description
Kitchen block detail 2d elevation layout file in autocad format, front elevation detail, cabinet and shelves detail, dimension detail, exhauster chimney detail, platform detail, refrigerator detail, sink detail, etc.
File Type:
DWG
File Size:
399 KB
Category::
Construction
Sub Category::
Kitchen And Remodeling Details
type:
Gold

Uploaded by:
Eiz
Luna

