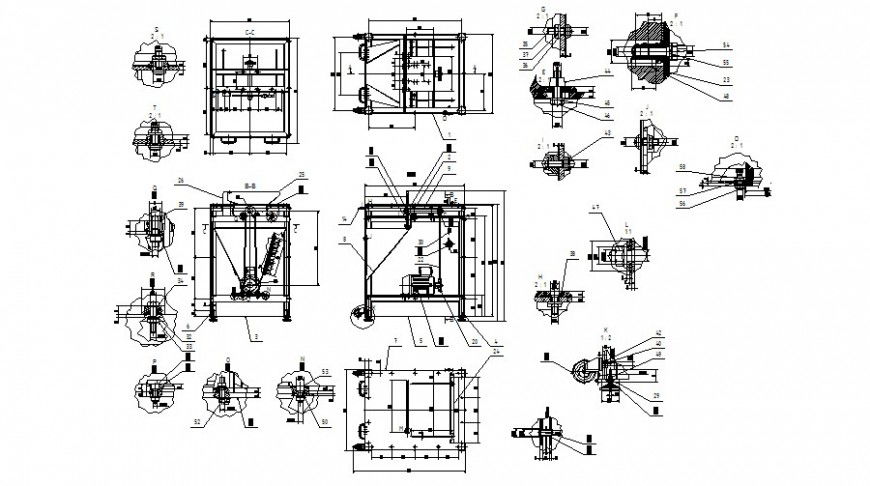circular table saw assembly drawing in dwg file.
Description
circular table saw assembly drawing in dwg file. Detail drawing of different types of circular table saw assembly with dimensions and descriptions details.
File Type:
DWG
File Size:
827 KB
Category::
Construction
Sub Category::
Construction Detail Drawings
type:
Gold

Uploaded by:
Eiz
Luna

