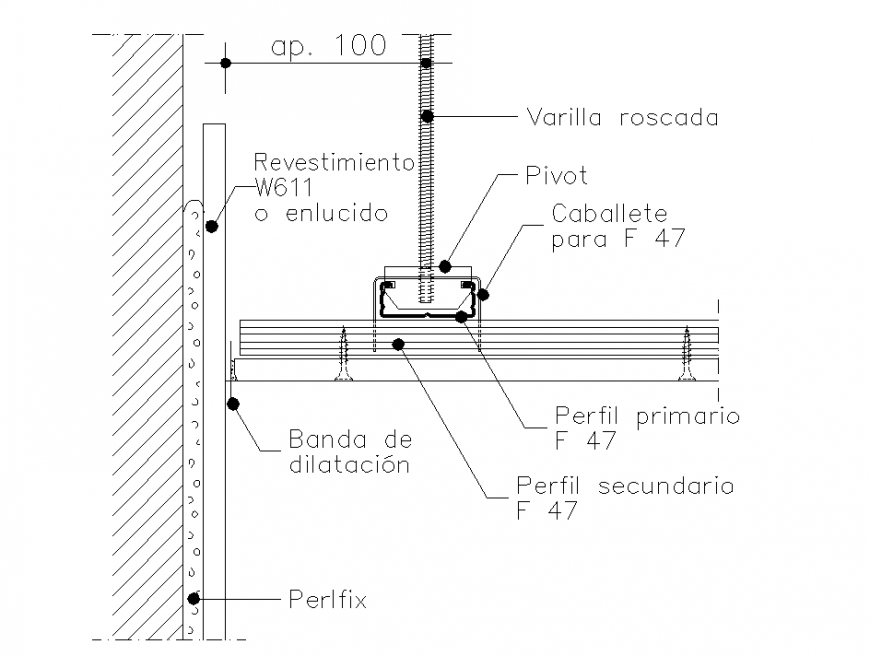Threaded rod section autocad file
Description
Threaded rod section autocad file, naming detail, hatching detail, bolt nut detail, reinforcement detail, thickness detail, not to scale detail, spring detail, hidden line detail, grid line detail, etc.
File Type:
DWG
File Size:
474 KB
Category::
Construction
Sub Category::
Construction Detail Drawings
type:
Gold

Uploaded by:
Eiz
Luna

