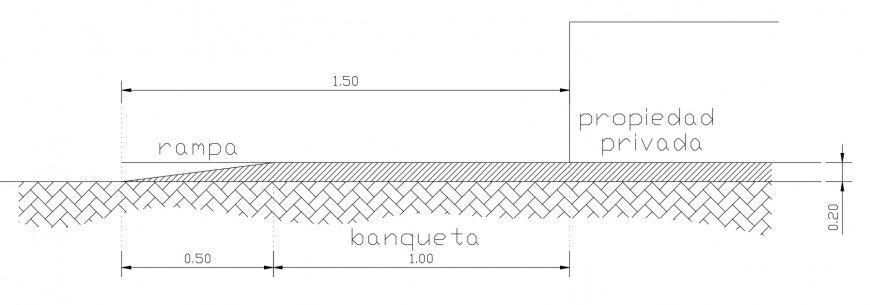Ramp 2d view CAD drawings details autocad software file
Description
Ramp 2d view CAD drawings details autocad software file that shows side elevation of ramp dimension details and slope height details along with dimension detailing.
File Type:
DWG
File Size:
508 KB
Category::
Construction
Sub Category::
Construction Detail Drawings
type:
Gold
Uploaded by:
Eiz
Luna
