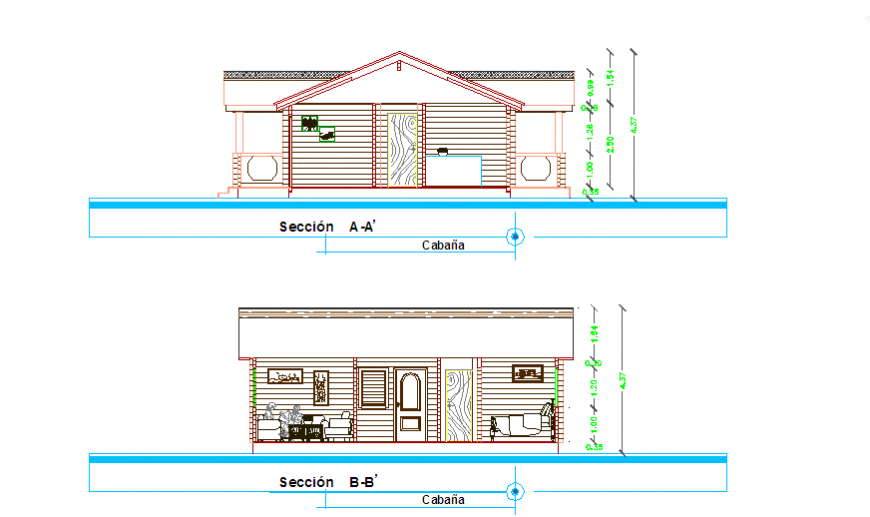Section design layout plan of small layout plan design drawing
Description
Here the Section design layout plan of small layout plan design drawing with external section design drawing and internal section design drawing in this auto cad file.
Uploaded by:
Eiz
Luna

