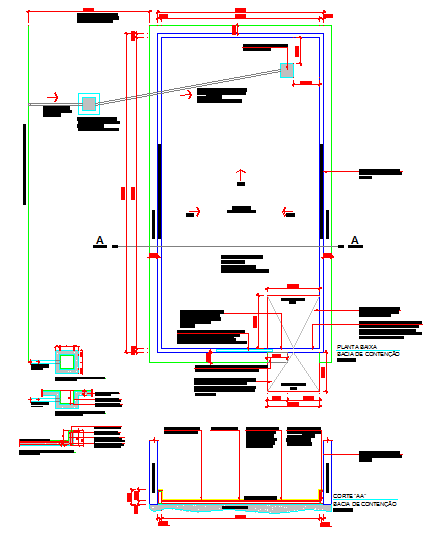Tank Detail DWG CAD Drawing for Accurate Structural Planning
Description
Get a detailed DWG CAD file of tank construction with section views, reinforcement details, and structural components for precise architectural and engineering work.
File Type:
DWG
File Size:
55 KB
Category::
Structure
Sub Category::
Section Plan CAD Blocks & DWG Drawing Models
type:
Gold

Uploaded by:
john
kelly

