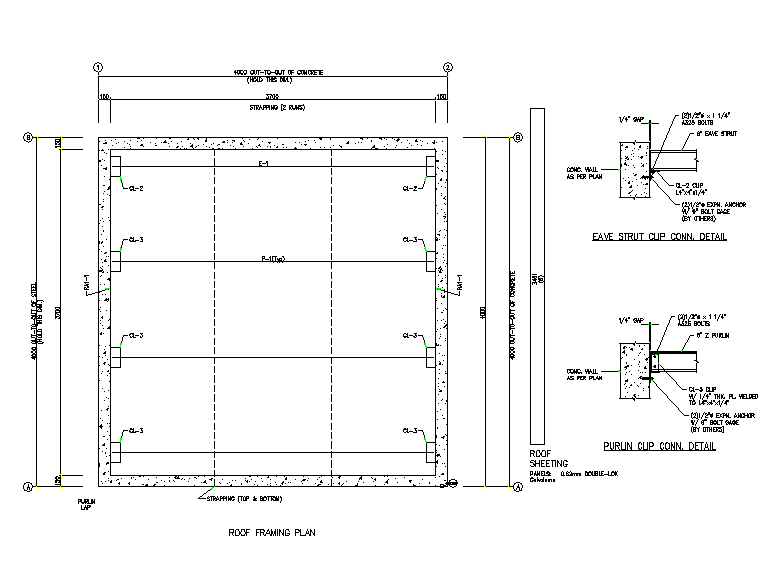Roof Framing Plan
Description
Roof Framing Plan.Roof Seating, purlin clip conn. detail, out-to-out of concrete, Structure detail. section detail.
File Type:
DWG
File Size:
57 KB
Category::
Structure
Sub Category::
Section Plan CAD Blocks & DWG Drawing Models
type:
Gold
Uploaded by:
Priyanka
Patel
