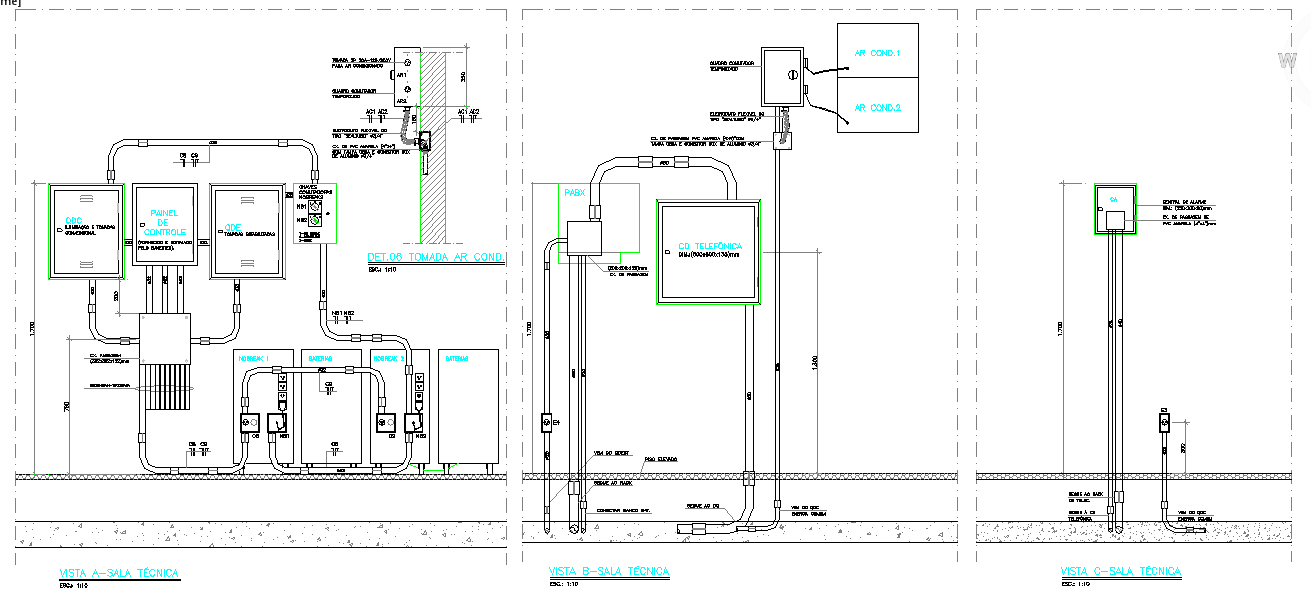Plumbing Detail
Description
Plumbing Detail download file, Plumbing Detail Design, Plumbing Detail DWG File.
File Type:
DWG
File Size:
74 KB
Category::
Dwg Cad Blocks
Sub Category::
Autocad Plumbing Fixture Blocks
type:
Gold

Uploaded by:
Harriet
Burrows
